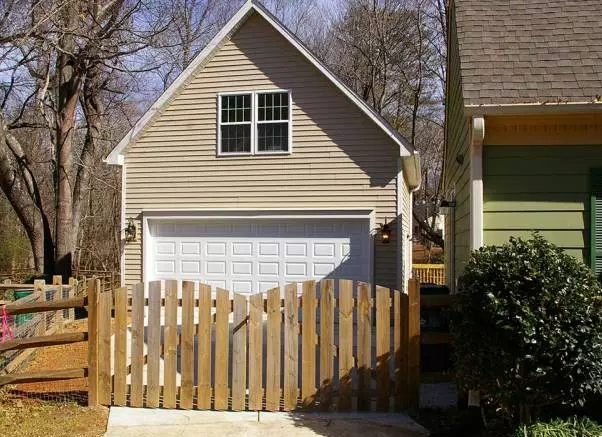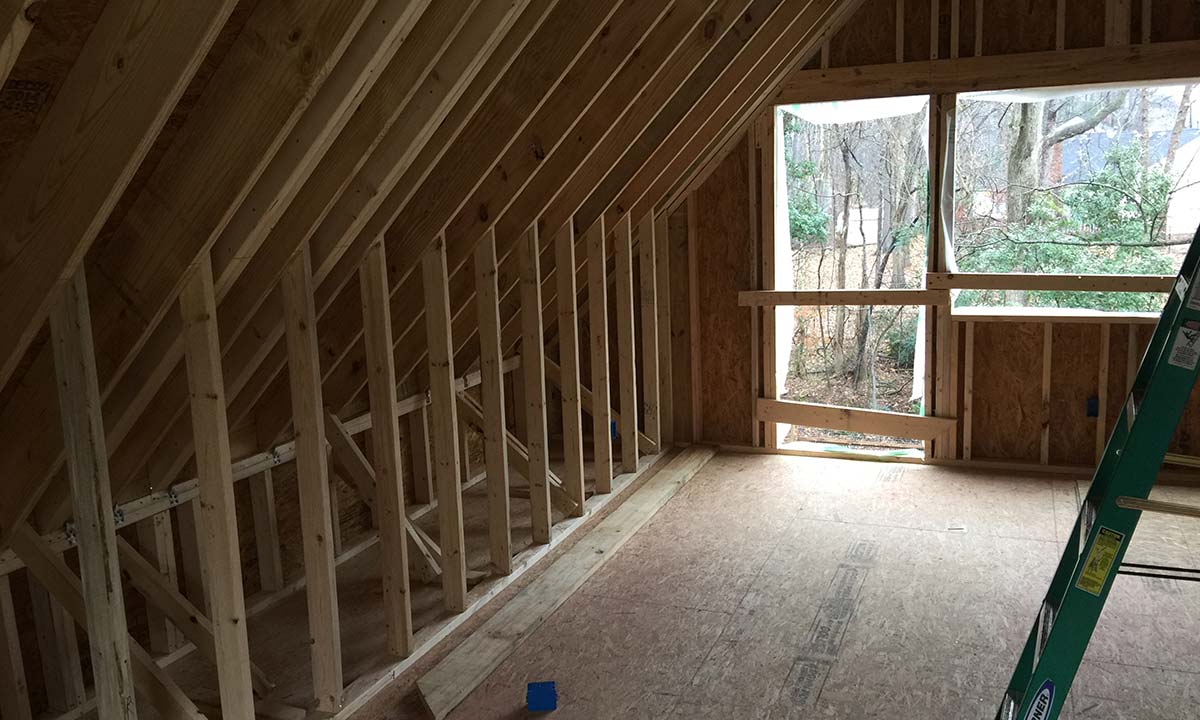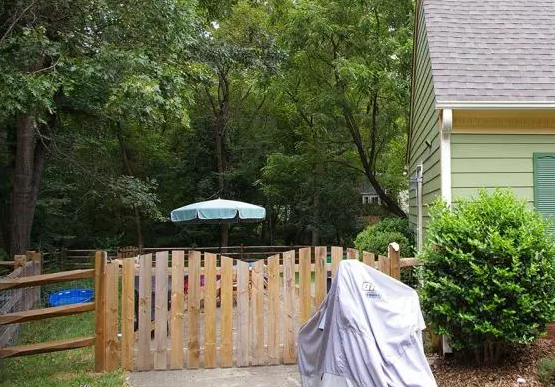Building a 2-car detached garage with a 2nd story

Before we explore the garage construction project on this page, here are some introductory comments. Whatever you need (even beyond garage construction), we can help you to plan it and to build it (and even to get financing to fund the construction).
Across the years, our garage builders in Boerne have built everything from simple residential garages (with no custom features) to massive industrial garages. The designs have included garages that were attached & detached, single-story & multi-level, plus very small & very large (including lots of RV garages). So, while this garage showcases a few distinctive features, you can also browse through a gallery of several other garage construction projects that were unique in other ways (by clicking here:
custom garage additions).
What's unusual about this 2-story garage in Boerne?
First, most people who contact us do not already have a floorplan or architectural drawings. Typically, we help Texas homeowners to review the design options that fit for them, then create whatever plans or blueprints are needed to get the building permit. (Note that in many locations near Boerne, it is "very highly recommended" to closely comply with any zoning and permit requirements that apply to your property.)
In this case, the homeowners did already have some drawings prepared when they contacted the garage builders. Unfortunately for them, the blueprints they had were not going to get approved by the city (and the construction estimator recognized that very early in the initial consultations). Of course, it was actually good news that the issues were identified so early (and easily corrected).
 Like what? The shape of this yard (the boundaries of the property lines) makes an angled wedge, so the original desire to build this 2-car garage attached to the home was not going to be legal. One corner of the new 2-story garage would be slightly too close to the property line.
Like what? The shape of this yard (the boundaries of the property lines) makes an angled wedge, so the original desire to build this 2-car garage attached to the home was not going to be legal. One corner of the new 2-story garage would be slightly too close to the property line.
That small detail could have created a very big problem with the city inspectors (as in fines and a need to tear down a violating structure and rebuild it legally). So, the most obvious change to the original proposal was to build this garage not just detached but rather deep in to the backyard (rather than in the "sideyard" next to the home).
Next, the terrain has enough of a slope that the garage needed a slab that is rather thick in the rear. You may know that issues with sloping driveways and setback restrictions are very common in construction projects in Boerne, so what is something even more unusual?
 These homeowners were interested in eventually making the second story in to a guest suite (a bedroom with it's own bathroom). However, they wanted to save the building of the bathroom for later (because that would cost around $10,000 more than they wanted to spend immediately). Why are their future plans important? It relates to the thick slab (which relates back to the sloping yard).
These homeowners were interested in eventually making the second story in to a guest suite (a bedroom with it's own bathroom). However, they wanted to save the building of the bathroom for later (because that would cost around $10,000 more than they wanted to spend immediately). Why are their future plans important? It relates to the thick slab (which relates back to the sloping yard).
The drainage pipe for a future bathroom would need to go through the concrete foundation. That would be
much easier to install in advance than to alter later. So, the contractors laid in a pipe for a future sewer hookup (which extends underneath the new driveway), plus roughed in a PVC pipe for a future drain. Now, if the homeowners ever do decide to convert the upper level to a bedroom and then add a bathroom, the plumbing that is most difficult to retrofit is already installed.
One last modification to the original floorplan was that the 2nd story has a skylight for extra natural light (shown below). In the event that the homeowners do convert the 2nd-story over the garage in to a bedroom, that skylight is going to be even more appealing!
Naturally, not everyone who wants to build a garage in Boerne is going to value any custom features. Some people prefer a simple, standard floorplan. So, whether your top priority is keeping your budget low or something else, be sure to let your estimator know what is important to you when you send us an inquiry through our form to contact our garage builders.
stage one

stage two (facing the rear of the property)

stage three (featuring the south-facing skylights)

(close-up of the window that overlooks the front yard / street)

Custom "design and build" construction services for your new garage
Generally speaking, most garages are a lot alike. However, our contractors can design and build your garage as well as anything else you need. So, whether your priority is a standard garage, a totally custom-designed garage, or a customization of a standard floorplan, we will help you!
Our Boerne garage builders are also general contractors
Last, if you need other home improvements in Boerne besides the construction of your new garage, let us know. For example, did you see the narrow deck at the side of the new garage? That walkway connects the stairway to the old back patio area
From extended driveways to decks and patios, there are many requests that people have made of our general contractors while getting an estimate for the construction of a new garage. When you contact us today, you can either request to have a quote on each service independently or one quote to include everything. (To contact us now, click here:
Request an estimate for construction of a new garage in Boerne.)




 Like what? The shape of this yard (the boundaries of the property lines) makes an angled wedge, so the original desire to build this 2-car garage attached to the home was not going to be legal. One corner of the new 2-story garage would be slightly too close to the property line.
Like what? The shape of this yard (the boundaries of the property lines) makes an angled wedge, so the original desire to build this 2-car garage attached to the home was not going to be legal. One corner of the new 2-story garage would be slightly too close to the property line. These homeowners were interested in eventually making the second story in to a guest suite (a bedroom with it's own bathroom). However, they wanted to save the building of the bathroom for later (because that would cost around $10,000 more than they wanted to spend immediately). Why are their future plans important? It relates to the thick slab (which relates back to the sloping yard).
These homeowners were interested in eventually making the second story in to a guest suite (a bedroom with it's own bathroom). However, they wanted to save the building of the bathroom for later (because that would cost around $10,000 more than they wanted to spend immediately). Why are their future plans important? It relates to the thick slab (which relates back to the sloping yard).




